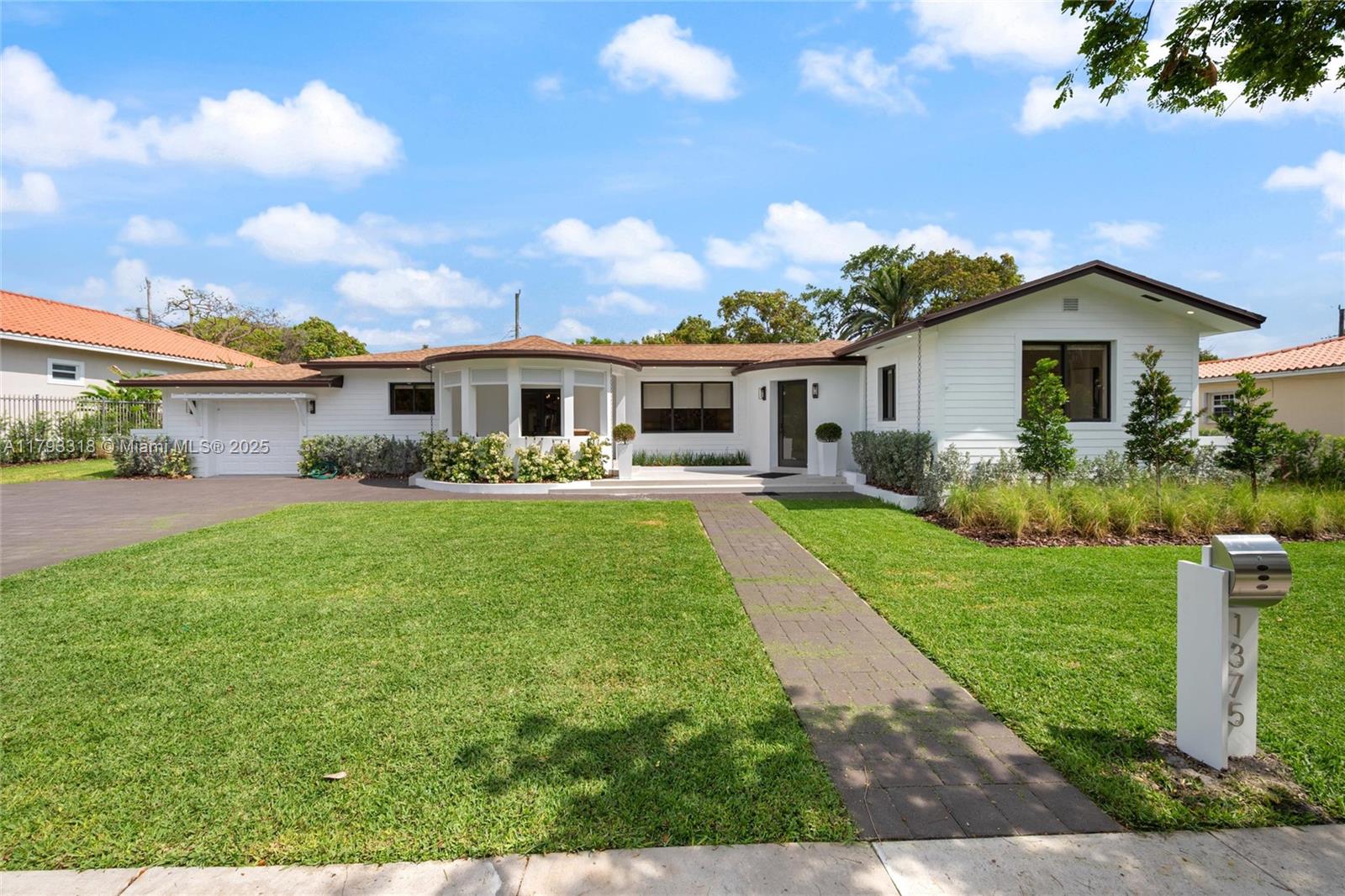1259 SW 20th St
- Miami, FL 33145
- $2,890,000
- 5 Bed(s)
- 4.5 Baths
- 3,122 Sqft.

3,590 sqft New Two-story Single Family Home in Prime Lot (expansive 8,325 sqft, atypical for the area). With its generous backyard, the property provides an ideal setting for outdoor living & entertaining. Brand new construction with an open floor plan, Double-door entry, 5 beds, 4.5 baths. Open floorplan with Dining & Great Rooms. Features a modern design, natural light in all rooms, Master bath with Free-standing Tub & Large Shower, high-end finishes, modern appliances with double oven and double large refrigerators, Custom-Designed European Kitchen (up to the ceiling), Calacatta quartz countertop with waterfall, walk-in pantry, 10" ceiling height, all doors are 8' height. Spacious bedrooms (one in-suite bed on the 1st floor), pool, covered terrace w/ summer kitchen. Ready for 7/31/25
The multiple listing information is provided by the Miami Association of Realtors® from a copyrighted compilation of listings. The compilation of listings and each individual listing are ©2023-present Miami Association of Realtors®. All Rights Reserved. The information provided is for consumers' personal, noncommercial use and may not be used for any purpose other than to identify prospective properties consumers may be interested in purchasing. All properties are subject to prior sale or withdrawal. All information provided is deemed reliable but is not guaranteed accurate, and should be independently verified. Listing courtesy of: KD Prime Properties International, LLC. tel: 305-381-8050
Real Estate IDX Powered by: TREMGROUP
The multiple listing information is provided by the Miami Association of Realtors® from a copyrighted compilation of listings. The compilation of listings and each individual listing are ©2023-present Miami Association of Realtors®. All Rights Reserved. The information provided is for consumers' personal, noncommercial use and may not be used for any purpose other than to identify prospective properties consumers may be interested in purchasing. All properties are subject to prior sale or withdrawal. All information provided is deemed reliable but is not guaranteed accurate, and should be independently verified. Listing courtesy of: KD Prime Properties International, LLC. tel: 305-381-8050
Real Estate IDX Powered by: TREMGROUP
Recomend this to a friend, just enter their email below.





