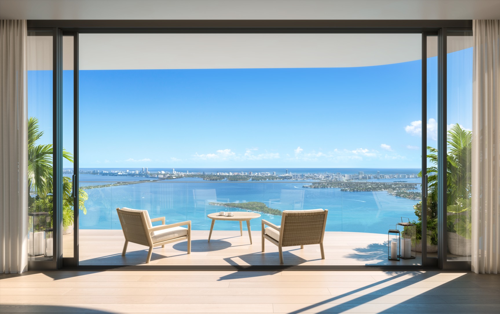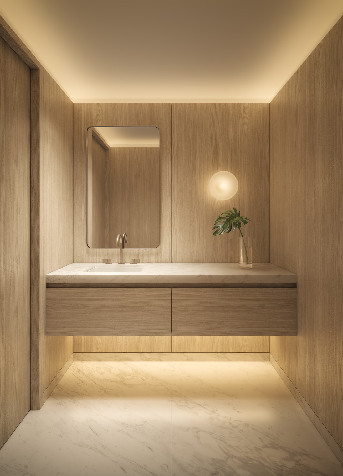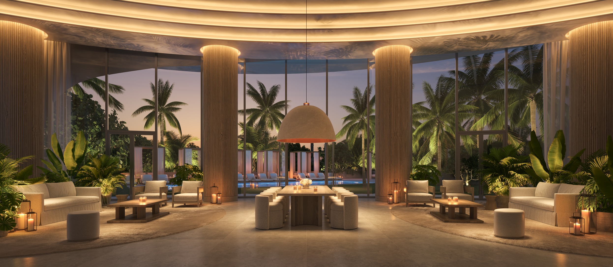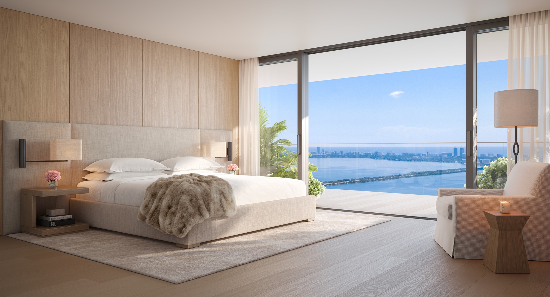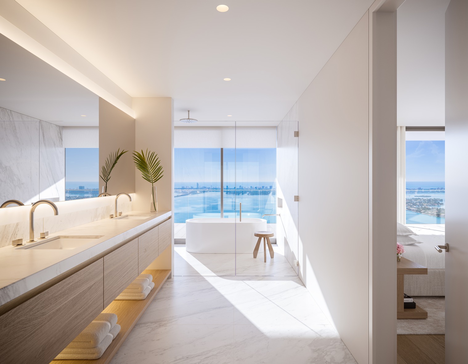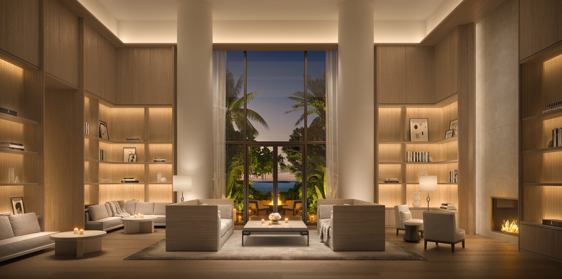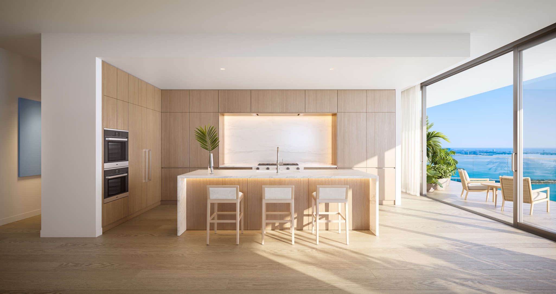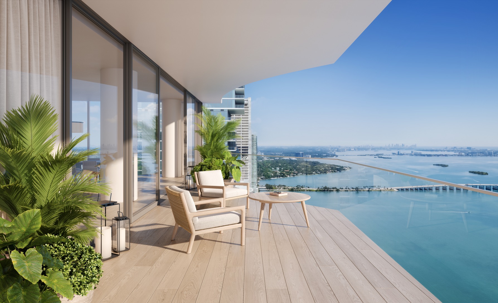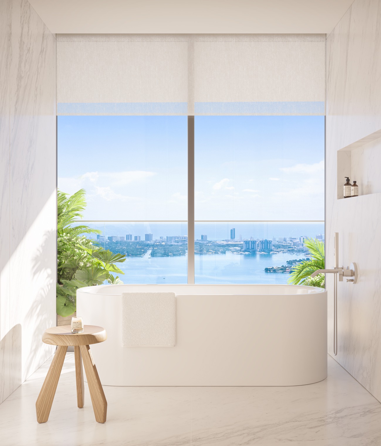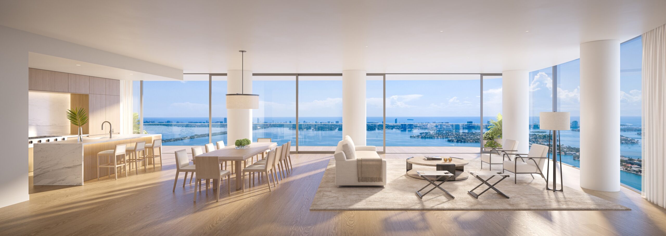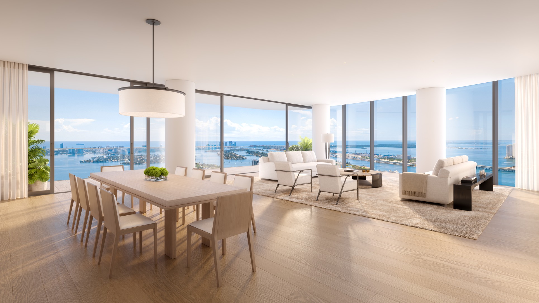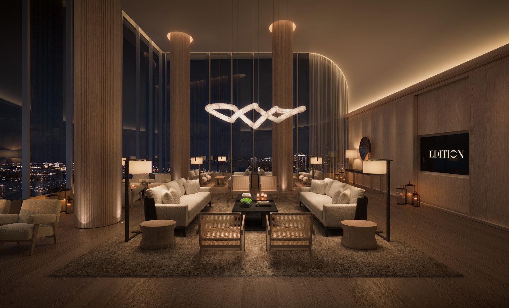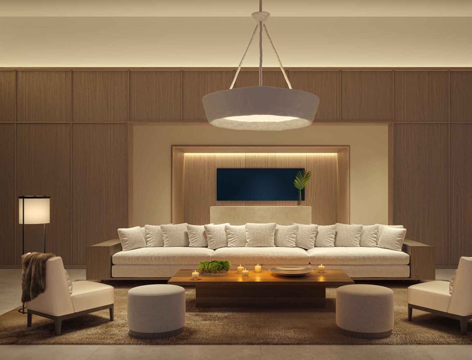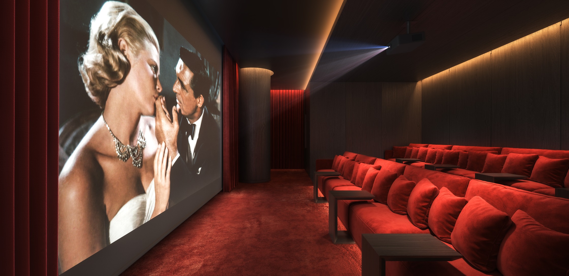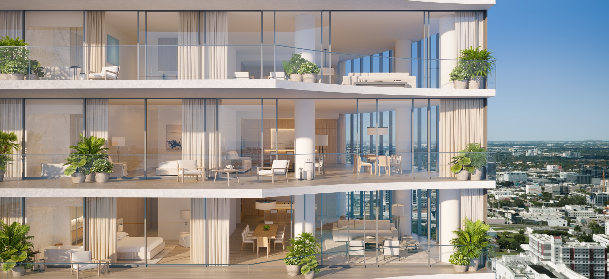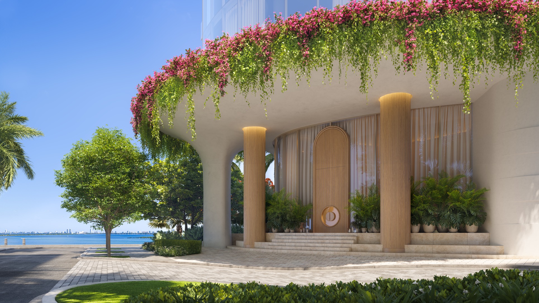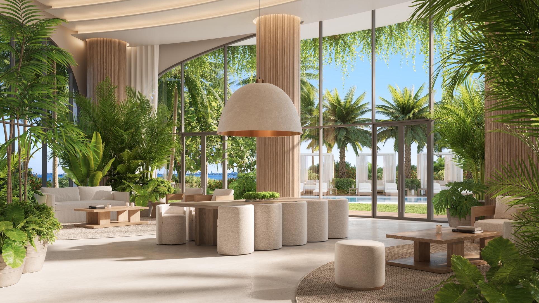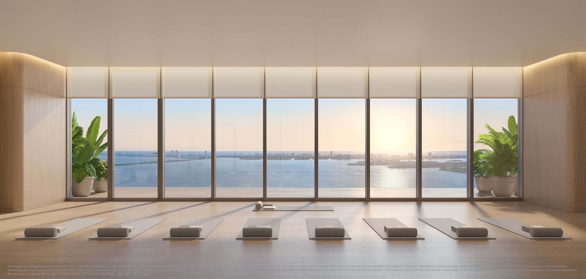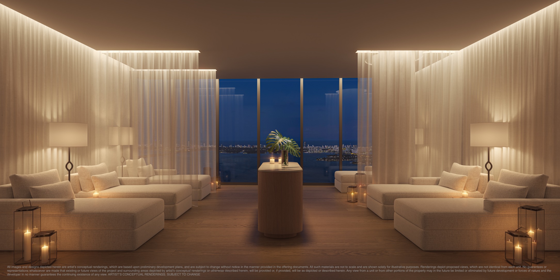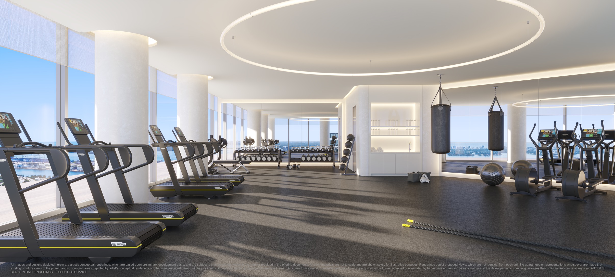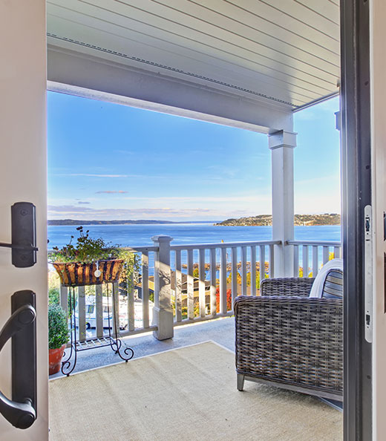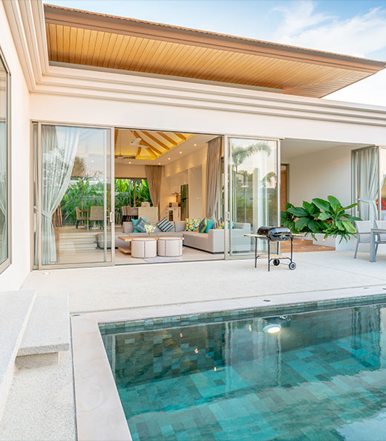Main Content
EDITION Residences, Miami Edgewater

2121 N BAYSHORE DRIVE, MIAMI, FL 33137
SIZE RANGE:
1952 - 3815 SQ FT
ARCHITECT:
Arquitectonica
DEVELOPER:
Two Roads
PRICE RANGE:
$2,050,000-$7,920,000
TOTAL UNITS:
185
A pure glass prism, boldly situated on 800 linear feet of scenic bayfront, rises above the lush gardens of Miami’s most desirable enclave. Designed by award-winning architect Bernardo Fort-Brescia of Arquitectonica and acclaimed Studio Munge in service of discerning residents and their guests, the Residences are a tranquil respite, encouraging relaxation, inspiration and reflection amidst the vibrant energy of Miami.
- Covered Porte-Cochère Entry
- 24-hour Butler/Doorman/Porter Services
- 24-hour Security & Valet Parking
- Direct access to the Miami Baywalk
- 800 Linear feet of Water Frontage
- Guaranteed Forever views of the Biscayne Bay
- Multi-Sport Simulator and VR Technology
- Over 45,000 sqft of indoor/outdoor amenities
- Grand Three-Story Lobby with Reception Desk
- State-of-the-art Fitness Center, Spa & Yoga Studio
- On-site Fine Dining Restaurant and Catering Kitchen
- Private Dining Room with Panoramic Views of the Miami Skyline
Active Listing
PREV
NEXT
For Rent Listing
PREV
NEXT
Building
Features
- 55-Story Glass Tower Rising 649 feet along Biscayne Bay
- Signature Design by Bernardo Fort-Brescia
- Interior Design by Studio Munge
- Managed and operated by EDITION Hotels
- Panoramic Bay and Ocean Views
- Expansive Indoor and Outdoor Amenity program
- Cabana-Lined Bayfront Pool
- Library and Social Lounges
- Bayfront Garden Terraces with Private Fireside Lounges
- Full-service Poolside Lounge and Bar
- Private Dog Run and Grooming Suite
- Electric Vehicle Charging Stations
- 6 Guest Suites for the use of all residents
- State-of-the-art Fitness Center & Yoga Studio
- Full Spa Treatment Program serviced by EDITION
- Board Room
- Teen Room featuring Virtual Reality Gaming Technology
- Children’s Room
- Multi-Sport Simulator
- On-Site Fine Dining Restaurant and Catering Kitchen
- Cinema
- Two Pickleball Courts
RESIDENCE
FEATURES
- Up to 10-foot Deep Terraces
- Floor-to-Ceiling Glass Windows and Doors
- Custom Dolomite Countertops
- Sub-Zero and Wolf Stainless Steel Appliances
- Panel Ready Appliances
- Five-Burner 36” Wolf Contemporary Gas Cooktop
- Built-in 36” Wolf Ceiling-Mounted Stainless Steel Hood
- Built-in 30” Wolf M Series Contemporary Single Oven
- White Oak Soft-Close Cabinets
- Double Vanity With Backlit Mirror
- Kohler Plumbing Fixtures With Brushed Nickel Finish
- Spacious Walk-In Closets
- Laundry Room With Full-Size Washer and Dryer
- Electric Toilet With Glass Privacy Door
- Free-Standing Bath Tub
- Porcelain Flooring to Be Provided Throughout
- Porcelain Balcony Flooring
- One + Den, Two + Den, Three-, and Four-Bedroom Residences
- Two Exclusive Tri-Level Penthouses
- 10- to 12-Foot Ceilings
- Semi-Private Elevators to Private Foyer
- White Oak Wall Paneling
- Dedicated Parking Spots
- Additional Valet Option
- Pre-Wiring For Custom Window Treatment
Want to
hear more?

